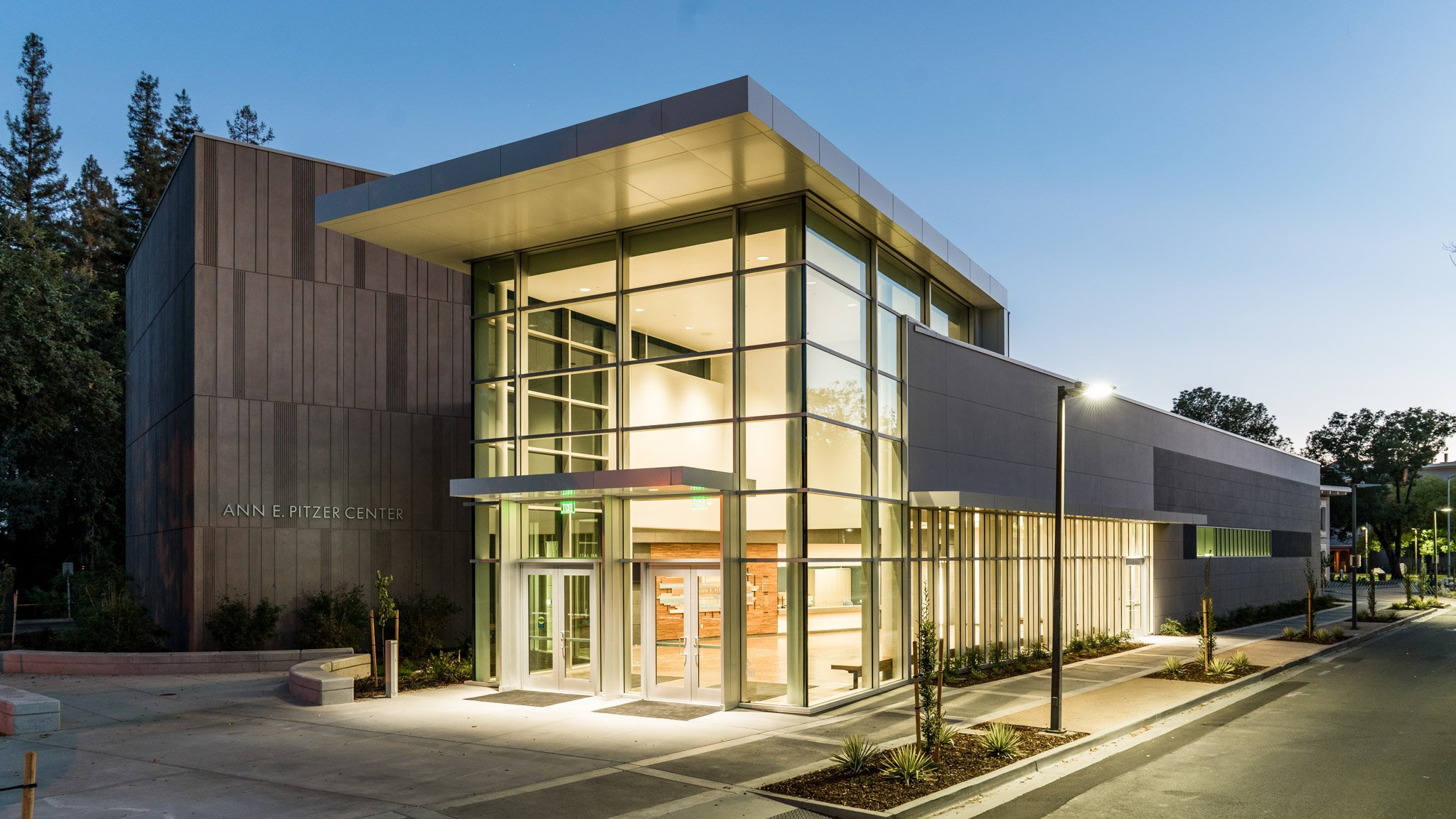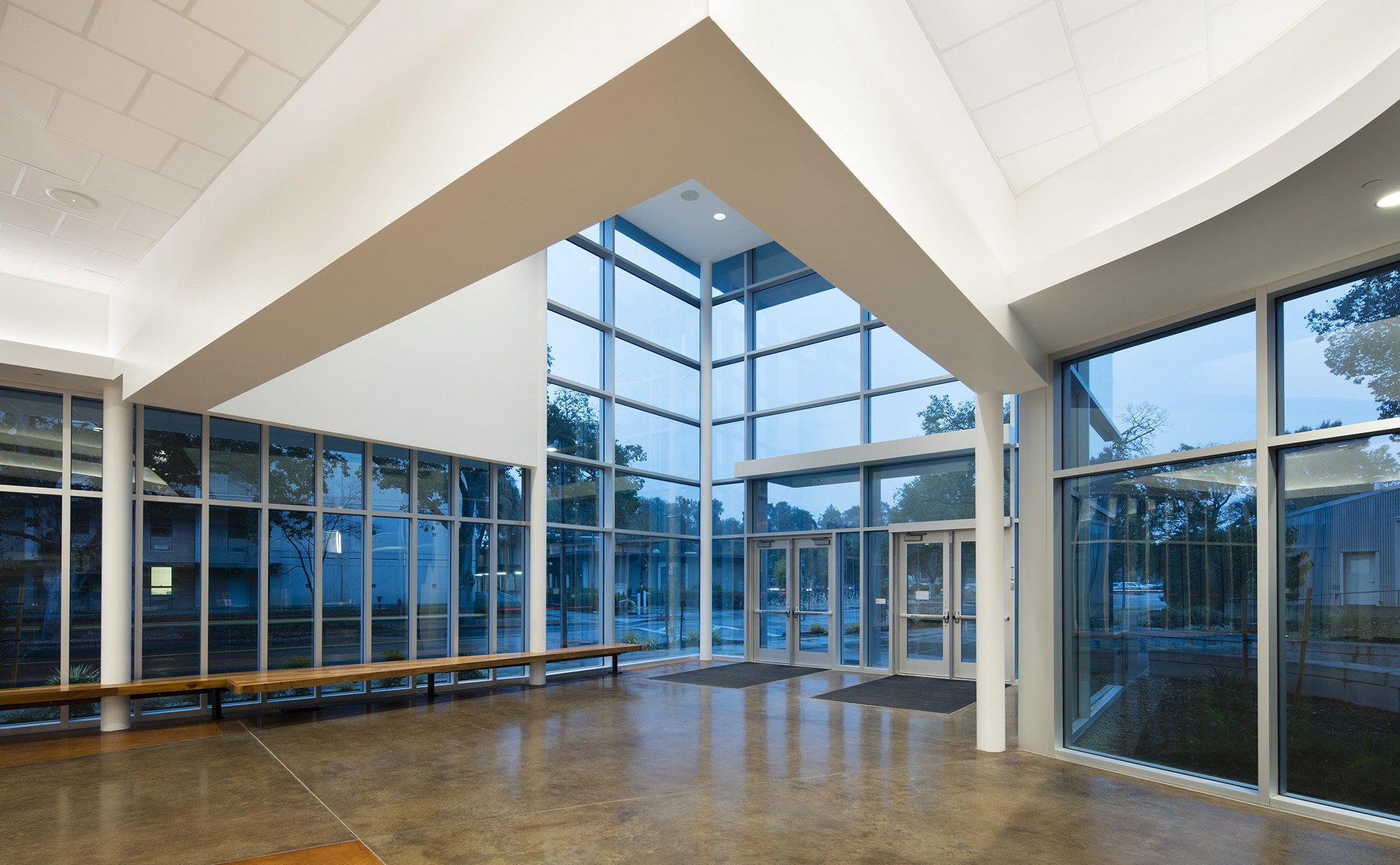
Ann E. Pitzer Center Individual Exhibition
University of California, Davis
Panorama, 3D Model Rendering
This project was modeling with Vectorworks and rendering with Artlantis Studio to present the Ann E. Pitzer Center in UC Davis. Through the interior survey, measurement, and observation, achieve the goal of completely modeling the entire interior architecture and making a 3D model with a panorama which is an exhibition of my artwork in this building.

Ann E. Pitzer Center Exterior

Ann E. Pitzer Center Exterior

Ann E. Pitzer Center Interior

Ann E. Pitzer Center Interior

Ann E. Pitzer Center Interior

Ann E. Pitzer Center Interior
