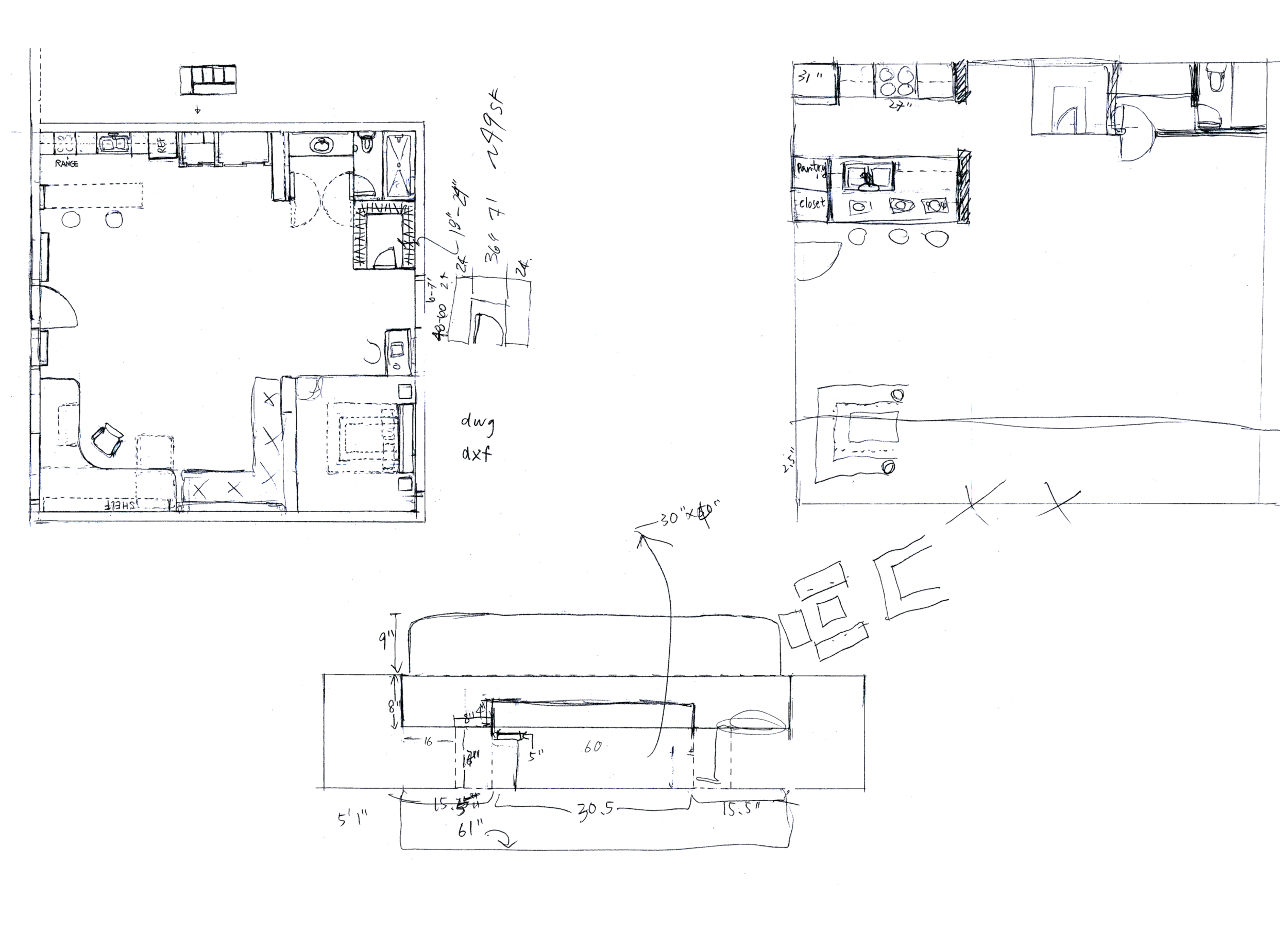
Student Apartment
University of California, Davis
Design a student apartment for UC Davis which they will use to meet the growing statewide need for inexpensive student housing on their campuses. In order to manage construction costs, the apartments will be a standard size and shape. A standardized bathroom/kitchen core unit or similar compact layout. Design for a general student population since the apartments will typically have new occupants every school year.
Multifunctional furniture is important for a limited space which can maximize space utilization.
In this project, I designed a multi-functional bed, which is a raised platform to increase indoor storage space.
A Japanese-style relaxing area is hidden under the mattress when the bed flips up,
students can sit down around the table for relaxing and group meetings.
Floor Plan & Ceiling Plan
multi-functional bed perspective
multi-functional bed perspective
East-West section cut
One point perspective
North-South section cut
Bedroom perspective
Entry perspective
Kitchen one point perspective
Bathroom one point perspective









